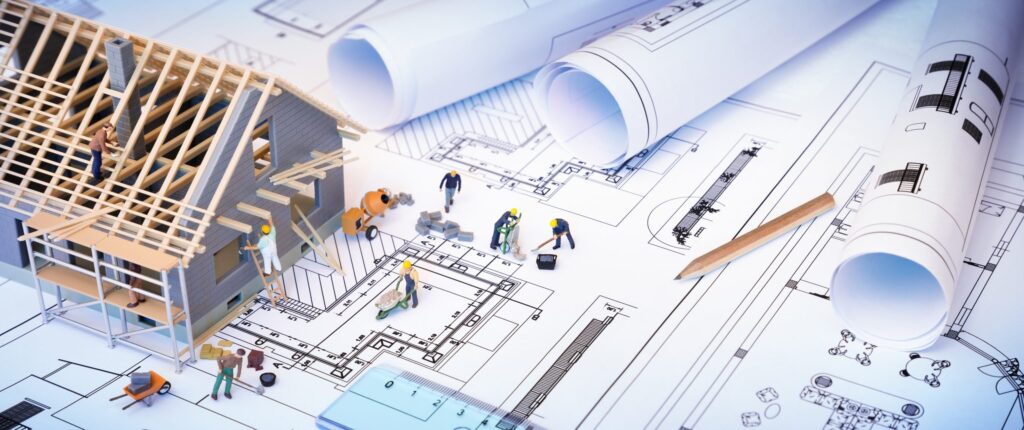For this part of applying for county renovation permits, we pick up from where we left off last time with part one (1) of APPLYING FOR COUNTY RENOVATION PERMITS. In this segment, we delve deeper into Category C of the Nairobi City County application criteria, the drawings and documentation required, plus the conditions that need to be met in order to guarantee a seamless and successful submission process.
Architectural Drawings
When it comes to the Architectural Drawings, five (5) specific detailed views are required before proceeding with the application process.
#1 Site Plan – This shows the actual size and placement of the existing structure, plus the proposed setting of the additional structure you wish to put up, and both should be within the boundary walls of the property.
#2 Location Plan – This shows the location of the property against that of its neighbours, complete with demarcations for the surrounding roads and common areas like playgrounds, schools and community centres.
#3 Floor Plan – Which shows the detailed floor plan of the proposed structure excluding that of the existing one.
#4 Elevations – Showing the front, back and side views of the proposed structure.
#5 Sections – Also showing a detailed cross-section of the proposed structure, highlighting the foundation, slabs, columns and beams (if any).
Documentation
With the architectural drawings on hand, you can now move on to the Documentation stage. Here, you will need four (4) additional documents to affix to your application, and these are:
#1 The Title Deed of the property in which the proposed structure is to be built.
#2 The Survey Plan of the area as collected from the Survey of Kenya offices.
#3 A receipt or statement of the Land Rates payments for the said property.
#4 The KRA PIN of the owner of the property as reflected on the title deed.
Conditions
Once the architectural drawings and documents are in place and before proceeding to the submission stage, several Conditions need to be met otherwise your application will be rejected. These include:
#1 The Land Rates for the said property must be fully paid and up-to-date.
#2 The location of the proposed structure should NOT lie within an area with a possible setback.
#3 The proposed structure should be single storey.
#4 And the proposed structure should ideally be located at the back of the property.
Kindly note that when it comes to the proposed structure, the allowable units that can be put up include site offices, guest wings, stores and/or gazebos.
Submission
Finally comes the Submission stage which must be done by an Architect or Architectural Firm. The architectural drawings must be clearly signed and stamped by the Architect with their registration number also appearing on them. Once accepted, you will be invoiced Ksh. 35,000.00 for the construction signboard, plus an additional sum that is based and dependent on the size of the proposed structure and/or the area of the partitions being erected. After the payment is made, a receipt will be issued, and the County offices will then embark on a thorough review of the drawings and documents submitted. Only when all have been reviewed and your application approved will you be invited to collect your permit. This can take upwards of one (1) month, so patience is key. However, with the permit on hand, you’ll have one (1) year to carry out the works to completion, which is unlike Categories A and B that only give you a period of ninety (90) days or three (3) months to do the same.
That said, I hope these posts have been beneficial to you. In case of any further clarification or assistance, feel free to reach out and we’ll gladly be of service.
Till next time…Baraka Tele


