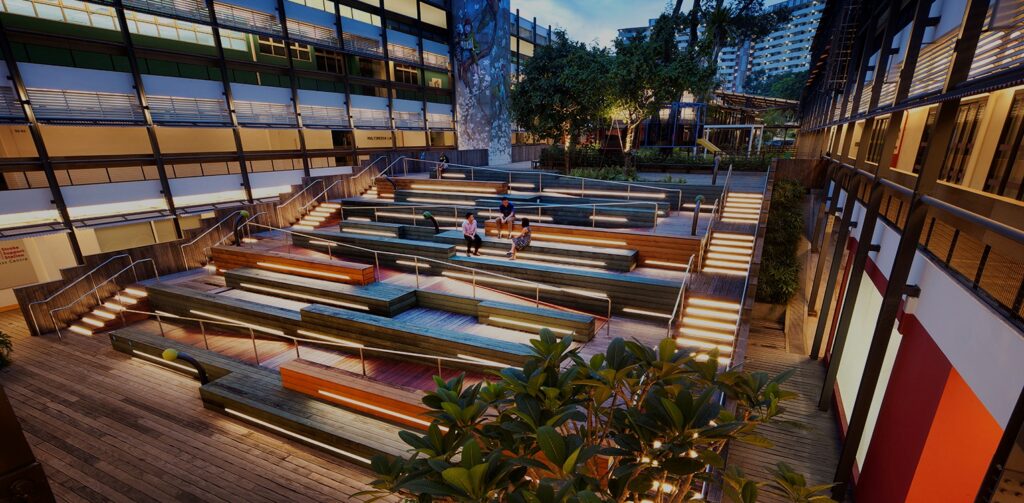With the growing numbers and visibility of differently abled individuals plus aging populations, the need for accessible design is now at the forefront of many stakeholder’s minds. In addition, taking into consideration the functionality and adaptability of the various spaces takes centre stage. Today we delve into the world of accessible design, the key features aiding mobility and the various specifications attached to these features.
#1 Ramps
Ramps, similar to staircases, aid in the ascent and descent, from one level to another, while moving between spaces set at different floor levels. Specifications state that any changes in a level greater than 13mm should be ramped, and the ramps should have a running slope that is not steeper than 1:12. The total rise of any ramp should not be higher than 760mm and the clear width in the presence or absence of handrails, should be a minimum of 915mm. In the event that the height needing to be ramped is higher than the stipulated 760mm, then appropriate ramp landings of a minimum length of 1525mm should be introduced at the top and bottom of each ramp run.
#2 Accessible Routes
Accessible Routes refer to the walkways, as well as door openings and the clearance leading up to the working surfaces. As specified, the clear width for walkways and open spaces should not be lower than 915mm, while the door openings should equally have a clear width of 915mm. No projections or protrusions should be placed by the door openings and accessible routes, unless they are clearly marked and/or indicated.
#3 Fittings Placement
When it comes to the Placement of Fittings, the reach range, floor to work surface height plus depths need to be adjusted to enhance functionality. In the case of kitchens for example, a pass-through layout is preferred; the countertop work surface height reduces from the standard 900mm to a minimum of 735mm in some special sections, and a maximum of 865mm for the remaining surfaces. The toilet seat height should also range between 380mm and 485mm, while for the bathroom, a roll-in shower component comes highly recommended.
#4 Grab Bars
Grab Bars enable one manoeuvre a space all while improving their user experience in the said space. For common areas, they are installed at a minimum height of 840mm from the ground. However, when it comes to wet areas, the placement height ranges from a minimum of 455mm to a maximum of 685mm from the ground and/or finished floor. For the bathroom shower and bathtub area, grab bars set at numerous heights are also installed.
#5 Platform Lifts
For greater mobility, Platform Lights are installed in premises to allow for movement from one floor to another. They are set up in a manner that one can enter and exit it without any additional assistance; and one can also easily operate it without needing an extra pair of hands to help them. The fact that they are relatively compact in size, makes it possible to install them in any small corner, without taking up too much virtual and physical space.
That said, as you take stock of the buildings within your neighbourhood that have incorporated accessible design features (minimal though they may be), you can lend a helping hand by standing with the voiceless in advocating and championing for more, if not 100%, accessible spaces.
Till next time…Baraka Tele


