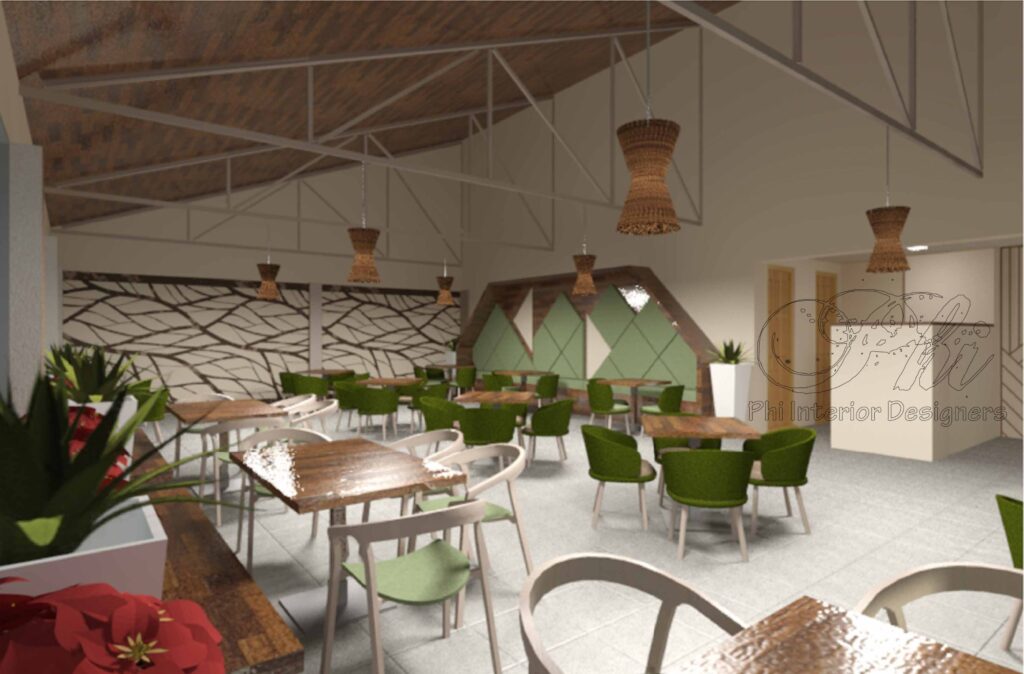Construction Project Management is an integral part of the Interior Construction also known as Interior Fit-out phase of any interior design project. Having a checklist in place and meticulously following each step will ultimately determine the success or failure of your project. What are the steps you need to consider when putting together this checklist? That’s where we come in.
Step #1 Preliminaries
During the Preliminaries step, we look at the skeleton of the project. For starters, what is the genesis behind the project? What would you like done and why? What are the key success factors and what will be the determining factor for its successful completion? What timelines and budget are you working with and will it be sufficient enough to cover the entire scope of the project or will phasing out the design execution be a better solution? As for the location, what is the paperwork needed to commence any work? Will you need any renovation permits or county approvals beforehand? And if so, what category and nature will be required? What are the timelines and cost implications associated with sourcing these permits and will it eat into the proposed project timelines and budget? Will the site location need to be completely evacuated or can it be partially occupied? Will all the work need to be executed at once or broken down in phases? In essence, you are doing your due diligence by anticipating and implementing all the necessary work in preparation for a seamless project execution, that is, before moving to the next step.
Step #2 Design
At this Design juncture, we shed more light on the project by slowly and carefully piecing together all the design details. Here, several site meetings between the clients, stakeholders and design team take place that help solidify and set in place a concrete design direction. After identifying the design needs, pain points and critical success factors of the clients, we embark on creating the design concept. From sketches to schematics to floor plans and site layouts, the complete set of construction documents is generated. Perspective or 3D images like renders, isometrics and walkthroughs greatly help relay the end product before a singe brick is laid. As I always state, it’s easier to move a wall or change a paint colour on plan than it is on ground.
While still at this stage, we also consider the various ways the project can be carried out and finished, the different material options readily available and cost implications associated with these different materials. When not readily or easily available, identifying where they can be sourced from and the logistics needed to facilitate the same as well as considering other readily available alternative options that meet the specifications. Will these materials be within budget? And if not, are there any provisions set aside to cater for any cost variations? We also consider the human resources or manpower needed for execution from start to finish, their availability as well as specialization. Other factors to consider include security, accommodation, storage areas plus availability of water and electricity. With all these in place, moving to the next step is now an eventuality.
Step #3 Build
Build or execution is the final step of the construction project management journey. At this stage, the work begins and bricks can finally be laid. Depending on the scope of the project, starting with any groundwork, then proceeding to the wet works and finally finishing off with the interior finishes, that is, down to up is the rule of thumb. When it comes to the interior finishes, the standard sequence is reversed and we start from ceiling to floor or up to down if you prefer. This flow of activities ensures that a solid foundation is in place and allows for a cleaner end result with little to no repeat work. This not only mitigates against any budget overruns but also results in a seamlessly executed and successful project.
That said, it is now clearly evident how construction project management plays an integral part in the success or lack thereof of any interior design project. So before embarking on that renovation project, make sure you have a checklist in place that you’ve meticulously combed though, only then will your project be a success.
Till next time…Baraka Tele


