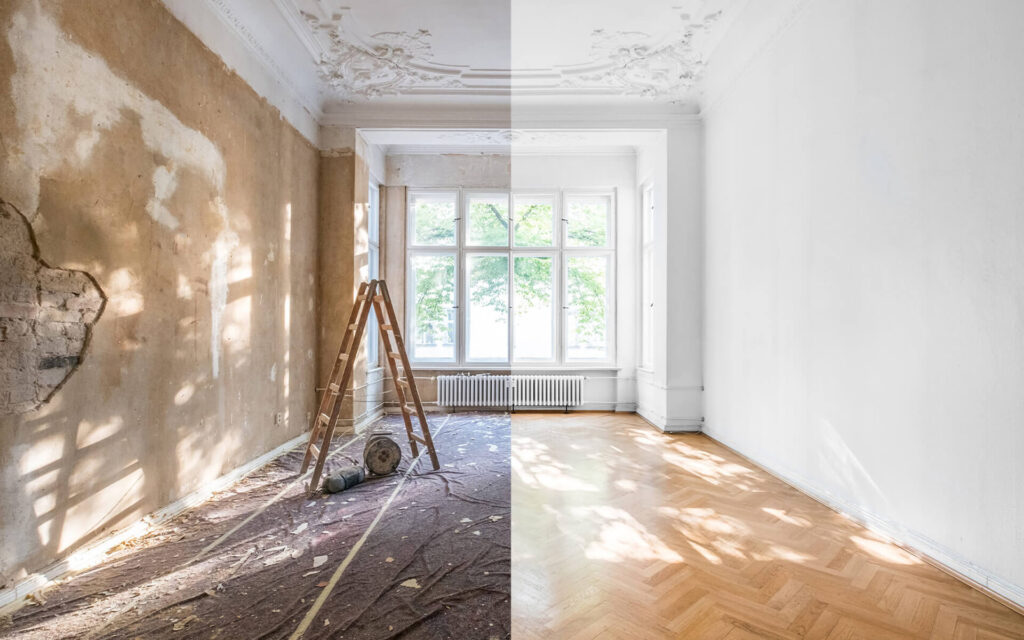Interior Design renovation projects though exciting to kickstart, always come with their fair share of challenges. Depending on the age of the building structure, the materials initially used and the installation or application method used; you can never know for sure what to expect, until you start gutting or demolishing the surfaces. It is for this exact reason that this blog entry came to be; today I’d like to go over some of the signs to look out for while undertaking your interior design renovation project, and the necessary measures you need to take upon identification and confirmation of the same.
Sign #1 Leakage
Leakage at no point should ever be considered inconsequential. Whether it’s emitted from a gas or water pipe, arresting it as soon as it is noticed will save your lives and pockets in the long run. Leakage from broken or misaligned roof tiles or exposed floor slabs can also result in a lot of damage to ceilings, floors and even wall finishes. Failure to arrest it immediately, as well as waterproofing any exposed floor slabs, could set you back to the point of redoing the ceilings, floors and walls, in addition to fixing and sealing that leakage point or source you’d initially ignored.
Sign #2 Faulty Wiring
Faulty Wiring should also not be taken lightly. While changing out light fixtures and fitting points, trying to pull cables that have seen better days could result in weak points being created. These weak points could very easily cut at a later stage, or worse still, cause a spark which can then start a fire capable of bringing the entire building structure to its knees. Sparks can also result from overloading points when introducing new fixtures that require a higher power rating. The safest and quickest way to mitigate against this is to pull new cables when introducing new fittings and fixtures to new points, and only retain the old points and cables where similar or the prior fittings remain.
Sign #3 Blocked Drainage
It goes without saying that any Blocked Drainage is a recipe for disaster. This can be the result of drainage points with a bottleneck, or not enough outlet provisions to accommodate the drainage needs of the building structure. Also, adding any more fittings like sinks and/or toilets will only worsen the situation. Thus, before introducing any new points to the system, first carefully analyse the existing setup, understand the system and identify all the possible problem areas, fix them while bearing in mind any additional points you wish to add and then you’ll be good to go. There’s no shortcut to this process, that is, unless you are willing to demolish the space all over again, in the very near future.
Sign #4 Banned Materials
As is always the case, materials that were once considered safe for use get banned after their harmful side effects are identified. Things like lead-based paints and asbestos, which were once common household building products and materials, have now found themselves on the red-list. When surveying or gutting a space confirmed to feature these harmful Banned Materials, donning the appropriate safety gear, in readiness for renovations, will spare you from many hospital visits. Also, be careful when disposing off of these materials, if anything, outsourcing the debris removal and disposal to companies well versed in handling hazardous waste is the most ideal solution. In essence, be careful, don’t just assume and don’t take it too lightly either.
That said, interior design renovation projects always pose fun challenges that keep you on your toes. However, even though undertaking these interior design renovation projects isn’t always a walk in the park, understanding what you need to be on the look-out for, and resolving it immediately it is identified, will be a major driver in realising the successful execution and completion of the project. So don’t shy away, take the bull by its horns and give your space that much needed facelift
Till next time…Baraka Tele


