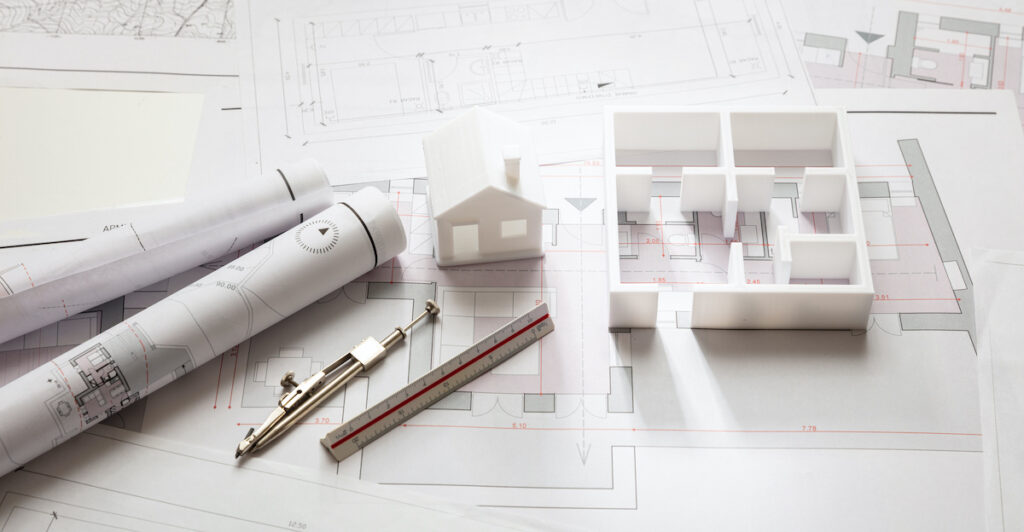Though often misunderstood, Architectural Design remains a key component of the world of Architecture and Interior Design. Going back to INTERIOR DESIGN 101, we referred to Interior Architecture as being the technical end of interiors, while in ENGAGING AN INTERIOR DESIGNER, we advised that you seek the services of an Interior Architect at the same time as you would the other build consultants. This guarantees that proper space planning and conceptualization of your spaces is achieved before any walls start coming up. Even with the myriad conceptualization methods currently in place, a few have stood the test of time and those are the ones that we’ll expound on today.
#1 Detailed Drawings
Detailed Drawings refer to the complete set of working drawings or construction documents you require to execute your project. They are considered the most basic since they are two dimensional and mostly made up of line work. This is despite the fact that they contain the most details, and when interpreted correctly, result in perfectly executed projects. They are usually scaled to size, can cover any geographical area and are composed of reflected ceiling plans, roof, site and floor plans, elevations and sections, callouts as well as maps.
#2 Isometrics
Isometrics are three dimensional interpretations of the Detailed Drawing. They are also scaled to size and easier to conceptualization because of the life-like nature of the model, which can range from one level of a floor plan or section of a building to an entire site plan. This feature thus makes them rather popular with property and project developers to the extent that it’s nearly impossible to see developers marketing a project without a 3D model of it for relatability.
#3 Renders
Renders like Isometrics, are also three dimensional with the major difference being the coverage. Renders are usually generated for individual spaces or specific views and are perspective with one or several varnishing points to make the image appear as realistic as possible. Renders also make it possible to completely visualize a space or specific view with images so detailed that it’s possible to zero in on the texture of the carpet.
#4 Walkthroughs
Next comes Walkthroughs which like Renders, enables one to fully appreciate a space. Walkthroughs are video simulations of the rendered scenes of a space, and as the name suggests, make it possible to experience a space as if you were literally walking inside the finished project. You get to move from room to room and internalize a project in its entirety.
The best part about all these conceptualization methods, is that you get to interact with the spaces before the foundation is set and any stone laid. In essence, should you want to incorporate something or change something else, it can all be done at the push of a button. And all this, is thanks to the numerous readily available computer aided design software options that aid the process. Patience is key though, as generating these drawings and images takes time, and once you add the element of skill, you’ll understand why only a select few have perfected this craft.
That being said, next time you are looking at undertaking some design project, don’t limit yourself to a few sketches and mood boards that hardly paint the full picture, engage an Interior Architect and watch your space come to life. After all, at Phi Interior Designers, Interior Architectural Design Is Our Speciality!
Till next time…Baraka Tele


