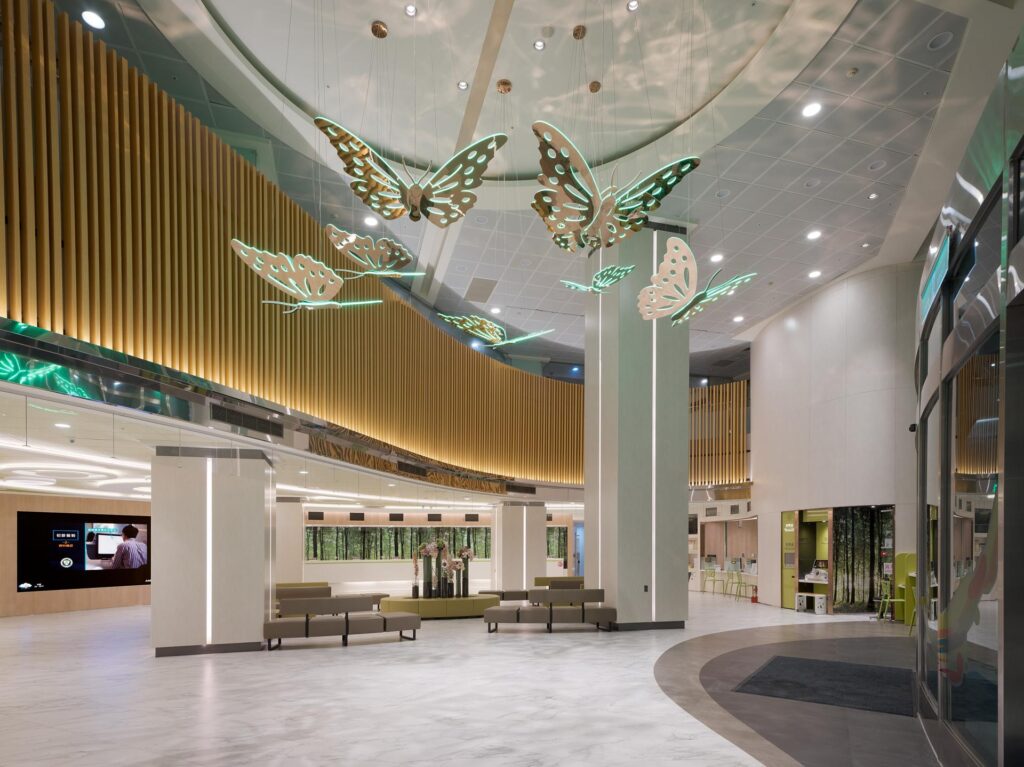The secret to captivating hospital interiors lies in the interplay of various factors, each lending a helping hand in ensuring that every person who interacts with the spaces, is left feeling rejuvenated. These factors are the focus of our entry today as we delve into the world of hospital interiors, and by extension, healthcare design.
Factor #1 – General Theme
For starters, you’ll need a General Theme for the overall feel of the spaces. This will steer you in the right direction as you go about identifying the various facets that will make up the spaces. Be it modern, mid-century, contemporary, or executive, the general theme will set the mood of the hospital, as it will be the first thing your patients, staff and visitors will experience immediately they set foot inside. You thus need to give it a lot of thought before arriving to a conclusion.
Factor #2 – Colour Scheme
With a general theme in place, you will now need to settle on a Colour Scheme for the hospital interiors. Depending on the target audience, and guided by the general theme, you can be as playful or as conservative as the factors allow. Do note that the colour scheme is not in any way limited to the paint selection and drapery choices, but includes the floor to ceiling detailing, furniture options and wall cladding.
Factor #3 – Ceiling Layout
Next comes the Ceiling Layout; here the major consideration is on the services that run above it. These include mechanical and electrical features like HVAC ducting, wiring and data networking cables. With these considerations accounted for, plus provisions put in place, you are free to play with the ceiling layout, though guided by the general theme. From varying heights and shapes wherever possible, to mirroring the floor design, all while alternating between fixed and moveable panels, thus ensuring that repairs and servicing of the inset features can take place without damaging the ceiling.
Factor #4 – Wall Finishes
When it comes to Wall Finishes, paint is but one of the many options you can choose to go with. Others include panels that can be affixed on the various surfaces, and murals and/or textured pastes that can be rendered on the said surfaces. Again, remember that you are still being guided by the general theme and should thus introduce wall finishes that are in alignment with the overall feel you wish to achieve within the various spaces.
Factor #5 – Floor Design
The Floor Design, like the ceiling layout and colour scheme, can be as playful as you wish it to be, as long as it also enhances the general theme of the hospital. In addition to aesthetics, the floor needs to be comfortable with a cushioned underlay for the staff who usually spend hours on their feet, have proper traction to reduce the risk of people falling, have acoustic features to absorb the constant noise, and be durable yet sterile, thus hardwearing while preventing contamination. Altogether working towards the betterment of everyone who spends time in the hospital.
Factor #6 – Versatile Furniture
Last but definitely not least, comes the Versatile Furniture that should not only align with the general theme of the hospital but be accommodating to various users. Furniture that can easily double up as a couch one can lie on as they wait to be attended to, furniture that can easily be moved around should a bigger group need to deliberate on a matter, and furniture that can easily be pulled apart for easier cleaning.
As earlier mentioned, with these factors in place, you are now on the right path to creating and having captivating hospital interiors for your team and the general public. So go ahead, give the space a new look and rid yourself of the tag that is so often associated with hospitals i.e. “hospital ceilings are boring”. Should you however need any assistance, we are but a call away.
Till next time…Baraka Tele


